Introduction
This long-overdue post will be one of a series providing a brief outline of findings from a rural Early Modern dwelling near the East Anglian coast, which the owners informed me was built by a wealthy merchant of the nearby major Norfolk port town. In the short time I had to carry out investigations (comprising a basic and brief visual and photographic survey), I didn’t get the chance to look deeper into this side of the house history.
When I visited in 2018, the building (incorporating a range of extensions at the back) had been split into several semi-detached dwellings – two of which are visible in the front elevation: one comprising the northeast (northwest-southeast aligned) cross-wing and front first floor; the other comprising the front ground floor rooms, and rear first floor rooms.
I didn’t have access to the cross-wing and associated front first-floor rooms or other spaces, so I can say little about these beyond what might be anticipated from comparisons with other contemporaneous buildings.
I must thank the owners for their kindness in permitting me to post the photos I took during my visit, and other details outlined here. Such information, considered alongside a range of sources, not only provides greater insight into the hopes and fears of past peoples; it also helps us to expand understanding of modern-day culture and society – a topic to which I hope to return at a later date.
As I’m unable to provide an image of the entire front elevation at present, I’ll begin by describing this, illustrated by close-ups.[1] Then, I’ll discuss the main living room, and other areas, in subsequent posts.
Front Elevation Description
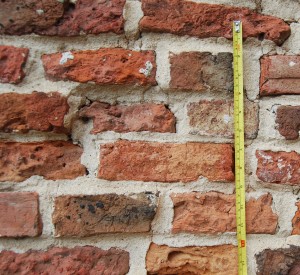
The southwest-northeast aligned façade is red brick-faced or -built (see photo, above), comprising a three-bay section to the southwest (left), and parapet-gabled cross-wing to the northeast (right). Both sections are over two-storeys, under a thatched roof, the wing perhaps incorporating a staircase window. The elevation is fronted by bordered and lawn gardens, enclosed by a brick wall abutting the far-northeast wall of the wing; the far-southwest parapet gabled side-wall faces onto a road.
The southwest section is divided into three bays. That to the far-southeast (containing the small parlour, on the ground-floor: see subsequent posts) incorporates a single, near-central casement window, beneath a flat-topped segmented brick arch (see photo, below): a style common during the seventeenth- and eighteenth-centuries.
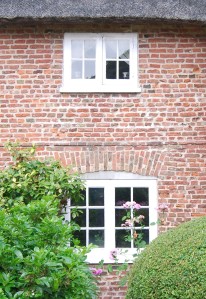
The void above the rectangular frame, and beneath and the arch, appears to be filled with plaster or concreate. Visual differences in the mortar, and brick-alignment, in some places around the other casements may indicate later windows replacements. A single course of slightly-projecting bricks between the ground- and first-floors gives the appearance of a narrow string-course. The first-floor window is set under the eaves, beneath a simple brick lintel (see photo, above).
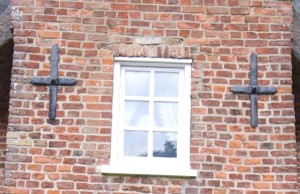
The central bay comprises a two-storey parapet-gabled porch, with a casement window on the first floor, beneath a simple brick lintel (see photo, above). On the ground floor the open porch contains the front entrance (see photo, below), which opens into the principle living room of the house today (see below).
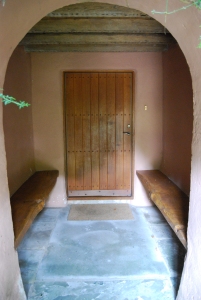
The third / right bay of this section has windows (see photo, below) similar to, but slightly larger than, those of the two bays just described. That on the ground-floor lights the principle living room (see below).

A photo of the cross-wing to the northeast, taken at an angle, passes muster – so here that is (below). The small casement window, on a level between the ground- and first-floors is perhaps located part-way up a staircase.
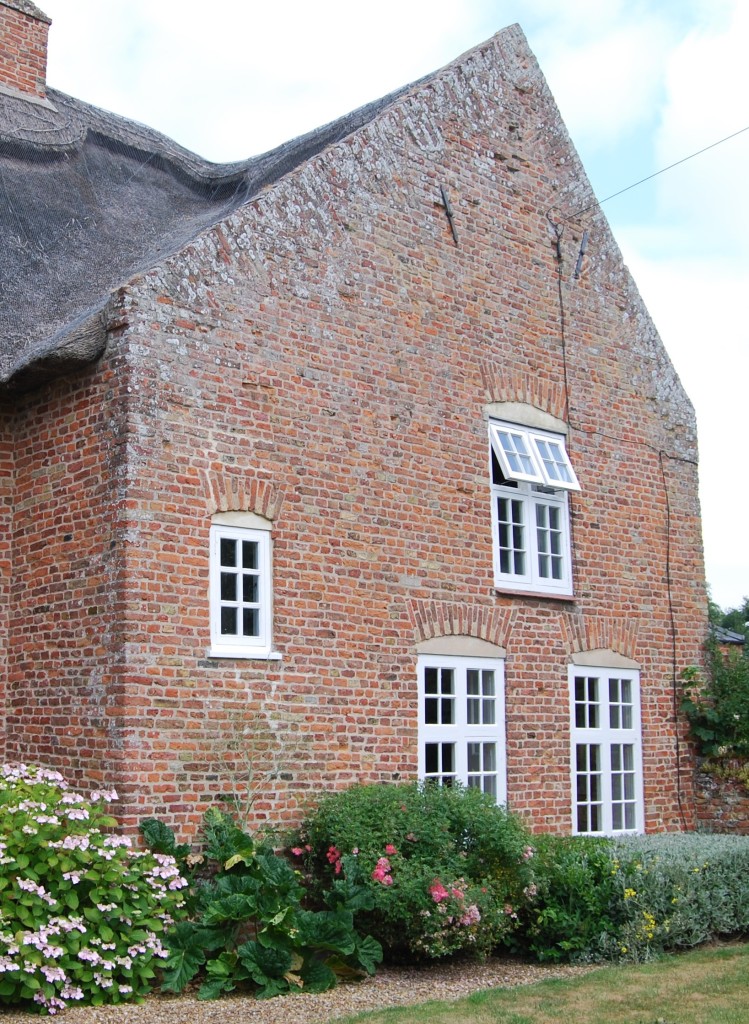
Chimneys (see photo, below) between these two parts of the building represent the fireplace that now separates the two front semi-detached dwellings, discussed in the next post concerning this building (for which I’ll provide a link here, when completed).
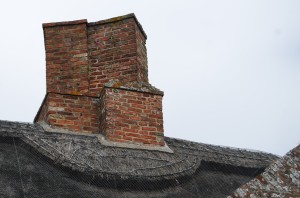
Notes
[1] While I’d really like to provide a photo of the entire exterior of what is (to me, and I’m sure would be to many others) a truly lovely building, I’ve been unable to modify the images that I took five years ago, to prevent identification of its location. Photo recognition technology seems to have come a long way since my visit. The close-up, and other photos that I have included, have passed (non-) recognition tests. Should any new owners recognise this property, and wish to discuss extending the survey, or the public display of photographic material, contact me through the website form.
